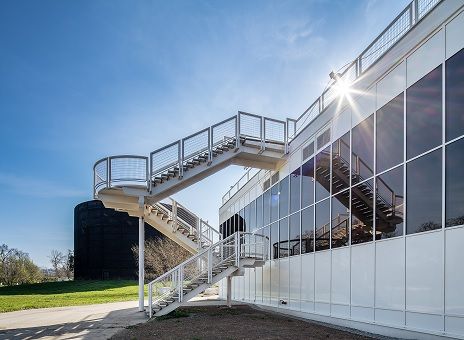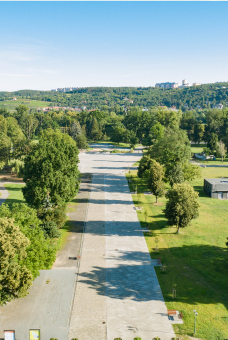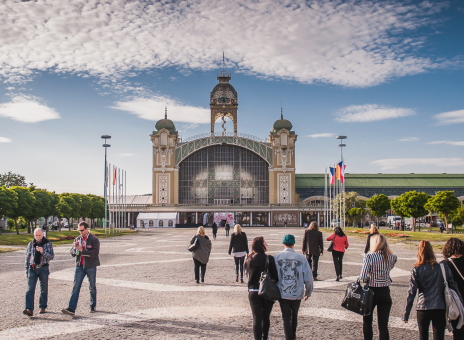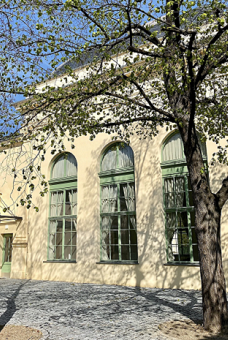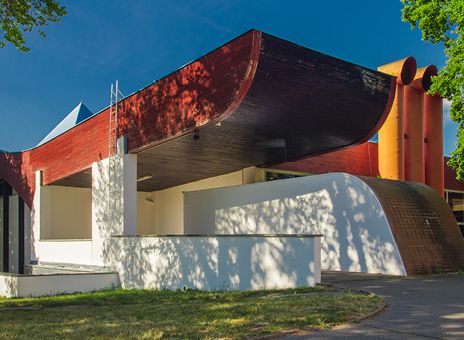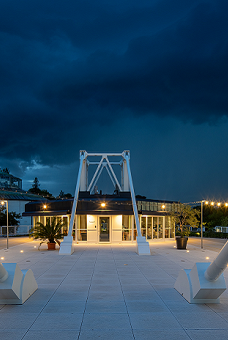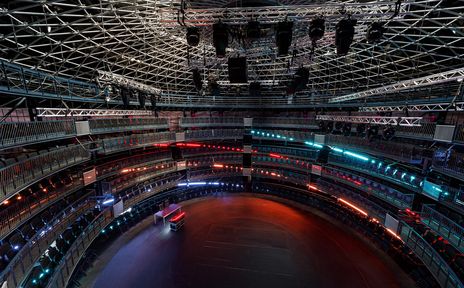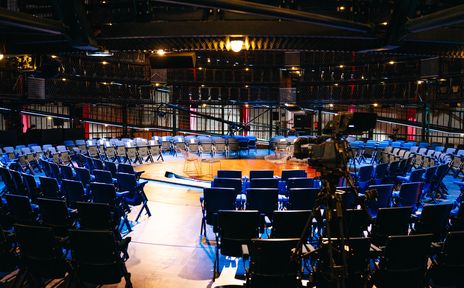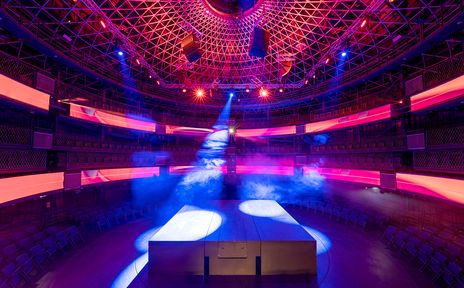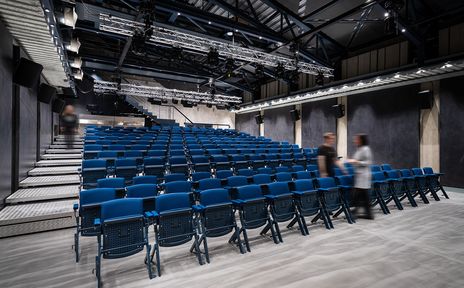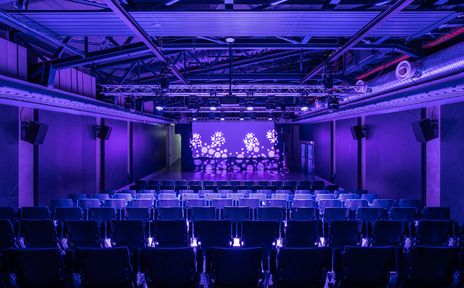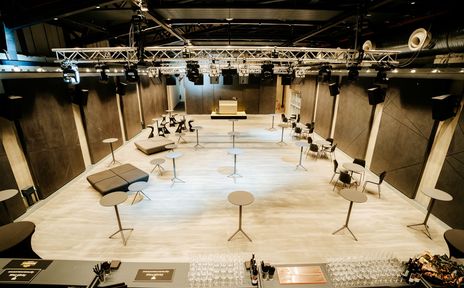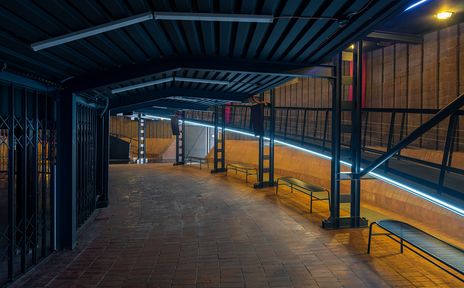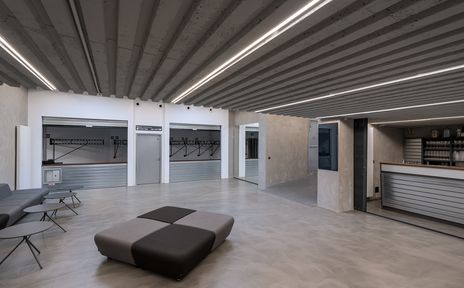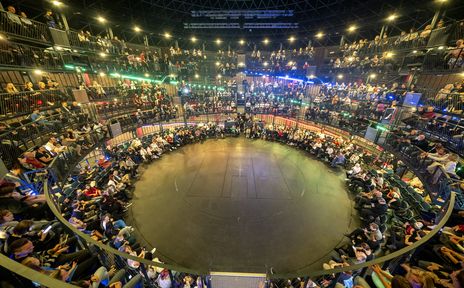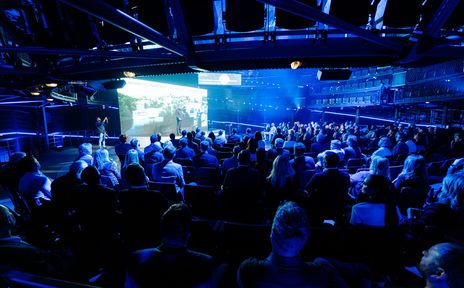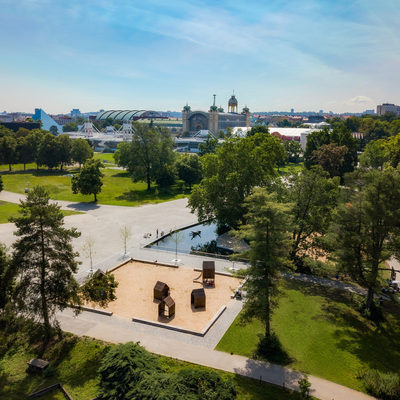New Spiral
Na Výstavišti
A modern multifunctional space for cultural events
The New Spiral (Nová Spirála) has undergone a costly reconstruction recently, which transformed the space of the original theatre into a multifunctional space packed with technology.
The original building was built on the Exhibition Grounds in 1960 as the circular panoramic Moskva cinema. This was the third such cinema in the world in terms of technology after Moscow and New York. In 1991, the grand transformation of the cinema into a new theatre stage took place. This reconstruction was awarded several prestigious architectural prizes. Since then, Spirála Theatre became known for musicals such as Jesus Christ Superstar, Evita and others. In August 2002, a devastating flood hit the lower part of Výstaviště, and Spirála Theatre was severely damaged, with the threat of demolition looming over it. In 2021, however, its costly reconstruction got underway and this autumn we can look forward to it re-opening.
The entire New Spiral building consists of two basic parts: a massive black cylinder and the service spaces, almost invisible from the outside. While the dominant mass of the cylinder integrates an unconventionally composed stage and auditorium, the theatre's facilities spread out almost submissively under a surface of piled earth, thus it lets the actual core of the theatre's structure stand out. The central element of the interior arrangement is a spiral ramp, from which the actual name of the building is derived.
New Spiral has a large hall and now also a small hall. The large hall with a unique 360° auditorium and revolving stage accommodates up to 800 spectators. It will be packed with state-of-the-art lighting, sound and mapping technologies. The small hall complements the space with a more intimate stage with a capacity of 340 spectators and a telescopic auditorium. Both spaces have a variable layout and wheelchair access.

Large Hall
The large hall offers a floor space of almost 600 m². There is a unique concentric revolving stage in the middle of the parterre with diameters of 9 and 14 metres. The stage segments can rotate synchronously and asynchronously. In addition, the inner turntable is equipped with three stage tables with the possibility of extending to a height of 1.2 m or lowering to a depth of 3 m, or in the case of a middle table even up to a depth of 4 m, creating a direct entrance from the basement. The outer turntable with a radius of 14 meters can be raised to a height of 1.2 m.
Non-standard requirements for the shape and height of the stage can also be ensured by the mobile NIVTEC podium system. Thanks to acoustic panels, you can easily create an orchestra pit in the middle of the stage. There are mobile seats placed in the parterre. They can be completely or partly set up, or completely removed, to create a parterre for standing room only.
The upper sphere of the large hall is equipped with three concentric circular tracks, which serve as runners for chain and rope lift lines. The hall can also be equipped in selected places with point chain lift lines, which increases the variability and utility of New Spiral's large hall.

Small Hall
New Spiral also has a new small hall, a smaller stage with the possibility of a separate entrance and flexibility in the layout. Thanks to the innovative telescopic auditorium with a capacity of up to 210 seats, the spaces can be easily adjusted for sitting or standing. The placement of the stage and sound and lighting technologies are also variable.
The hall has state-of-the-art acoustics and technical equipment. The perfect facilities and dressing rooms close to the hall are advantages.


